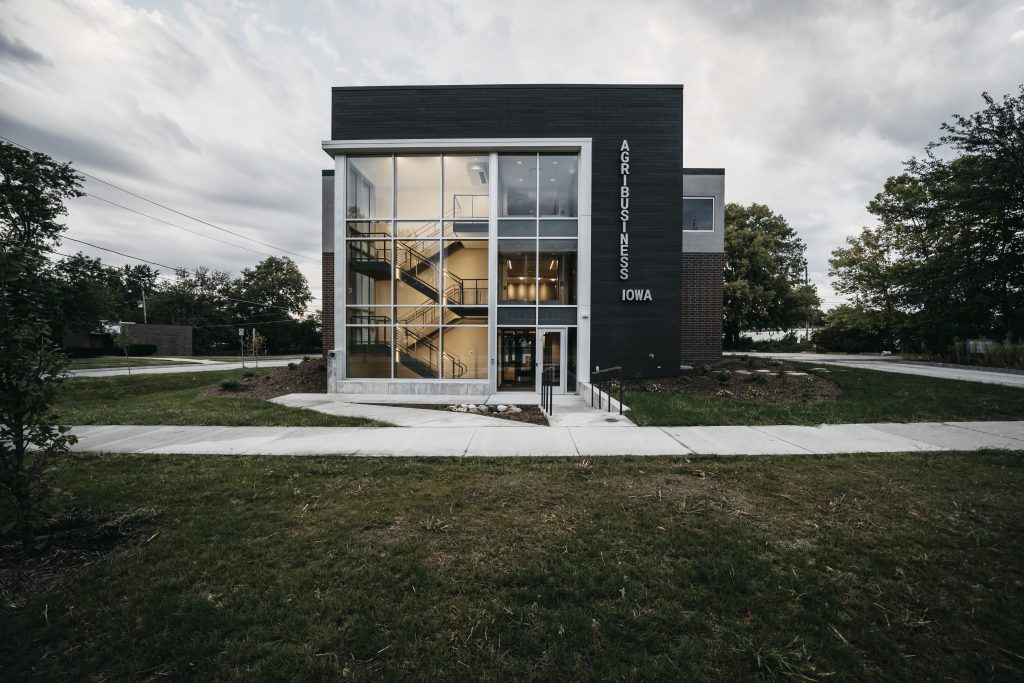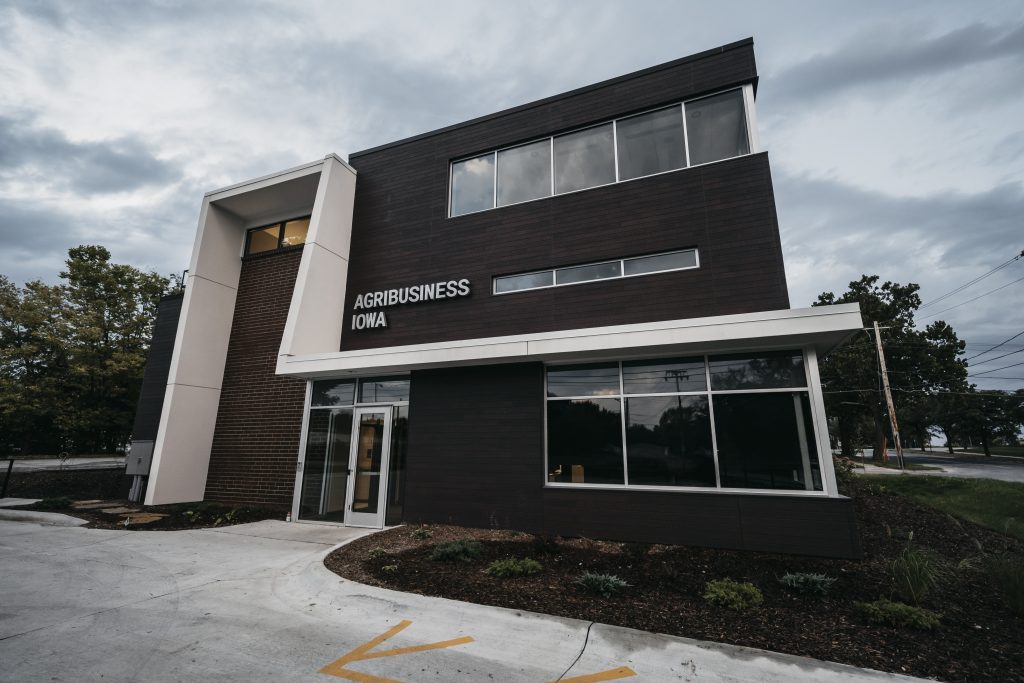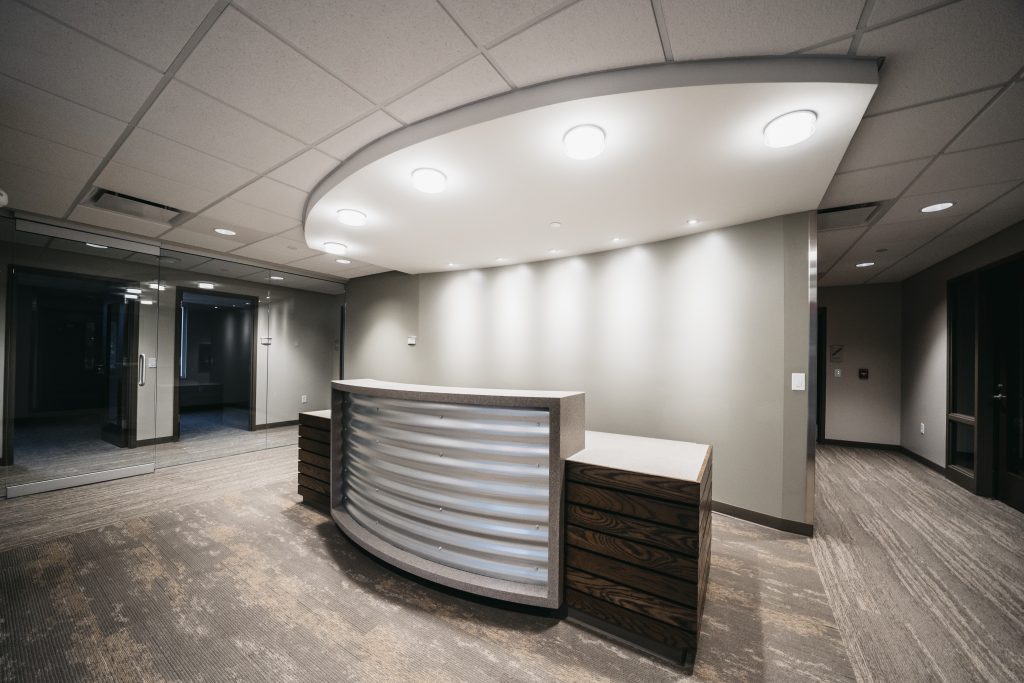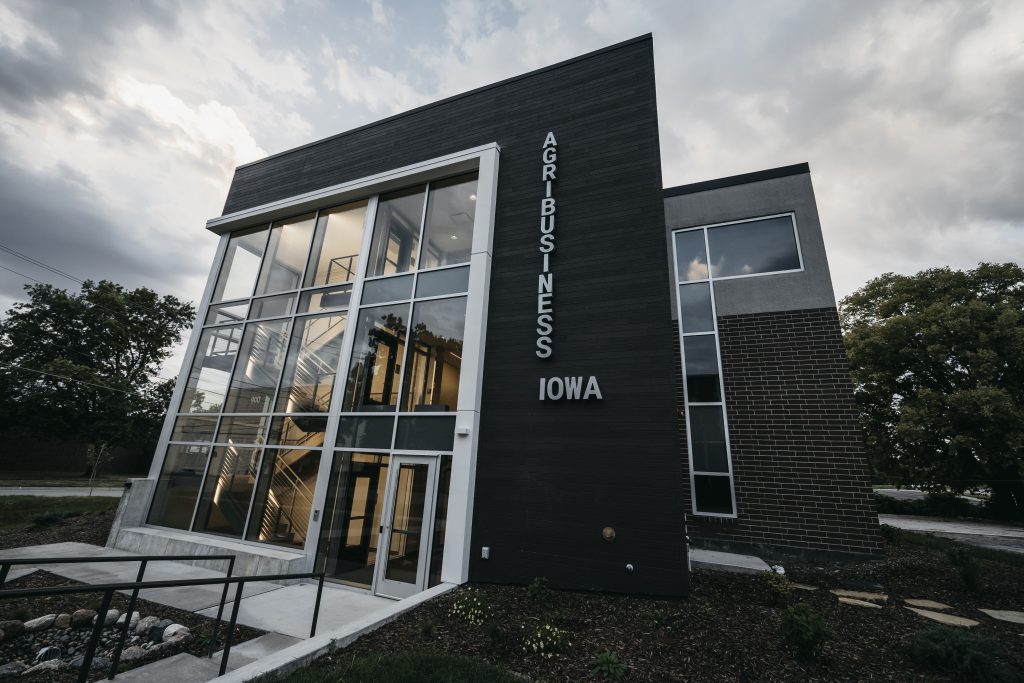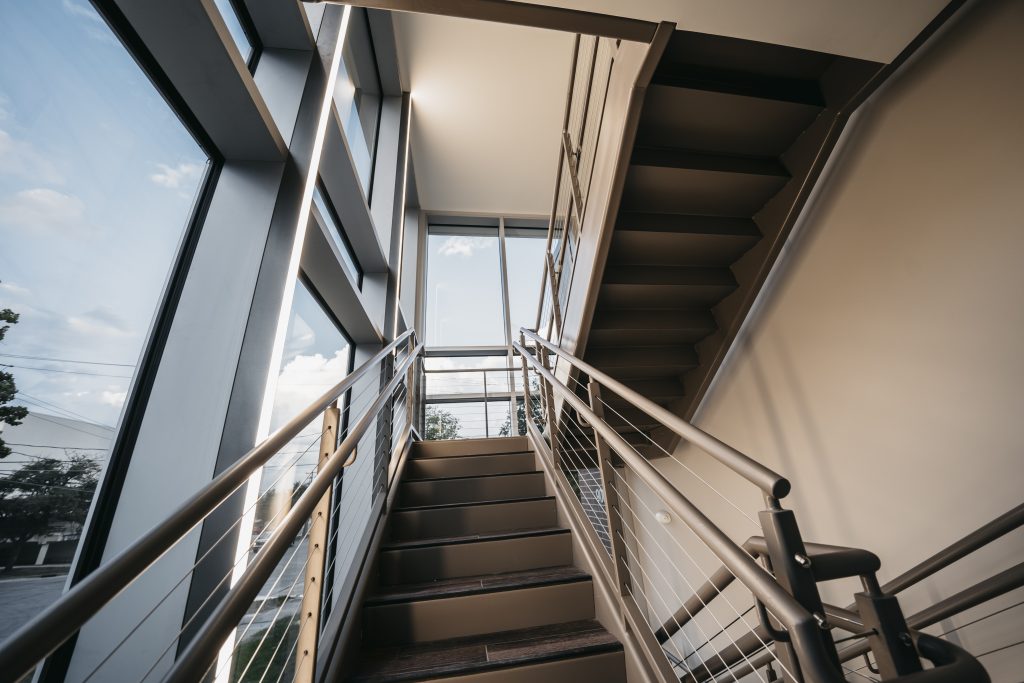About the project
The expansion and remodel of the Agribusiness Association of Iowa was an exciting and intricate project. Nearly every aspect of the building was impacted and improved upon. This project included a complete interior and exterior renovation of the three story, 6,200 SF building along with a 2,400 SF addition to accommodate a new elevator, stairwell, conference rooms, and mechanical rooms. This was a unique opportunity because the existing building was being converted from a residential-grade facility to a modern commercial building. We made certain to carefully coordinate and communicate with the design team and Agribusiness to ensure a high quality and smooth transition.
Share this project
