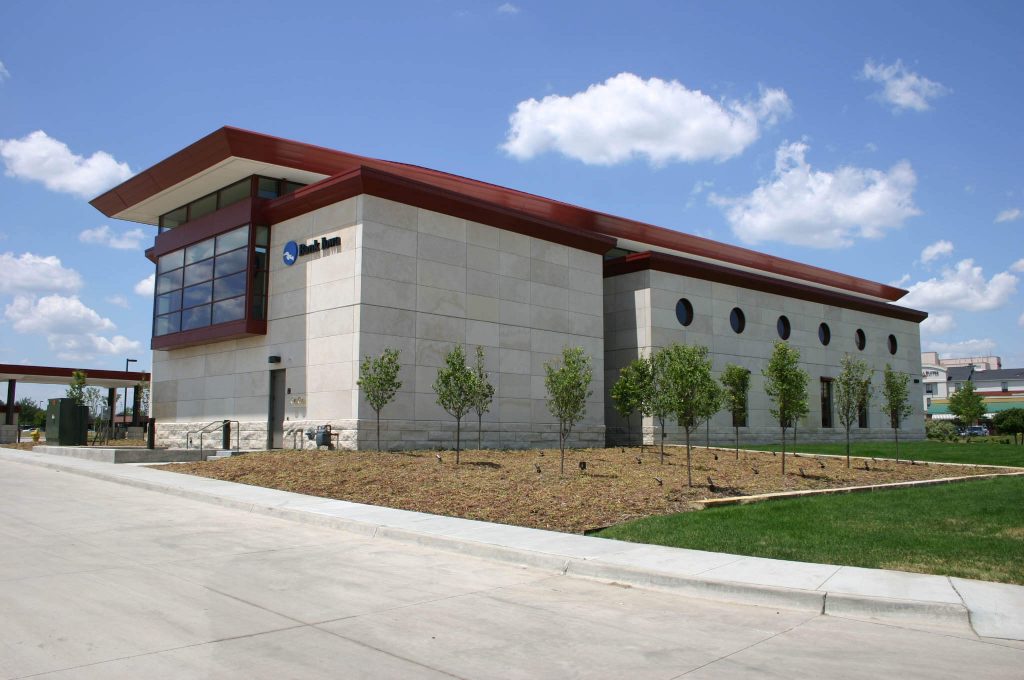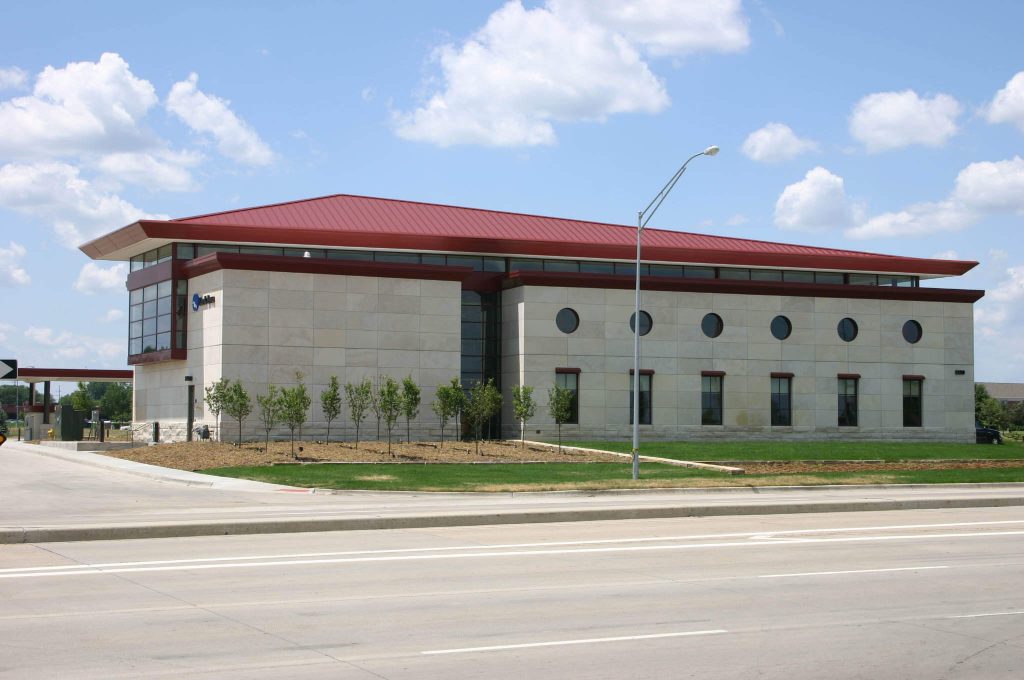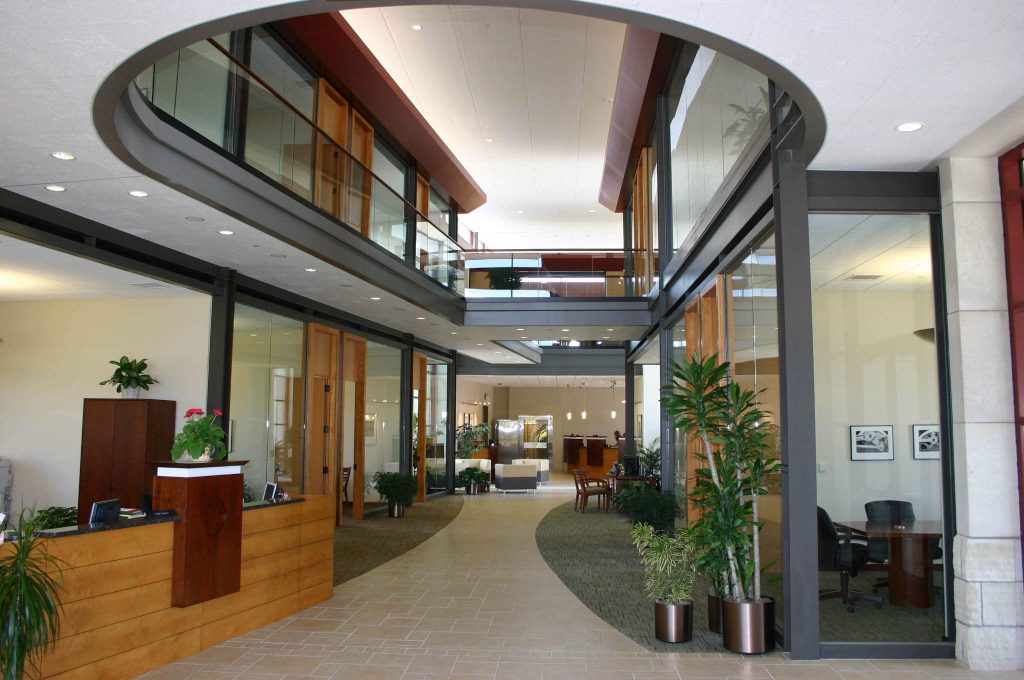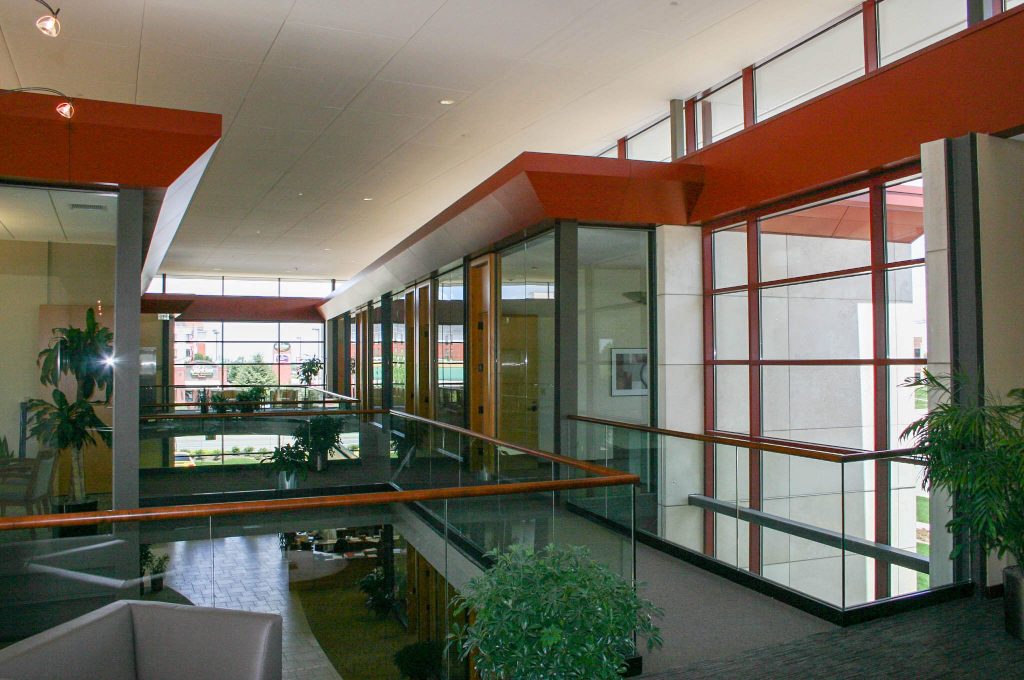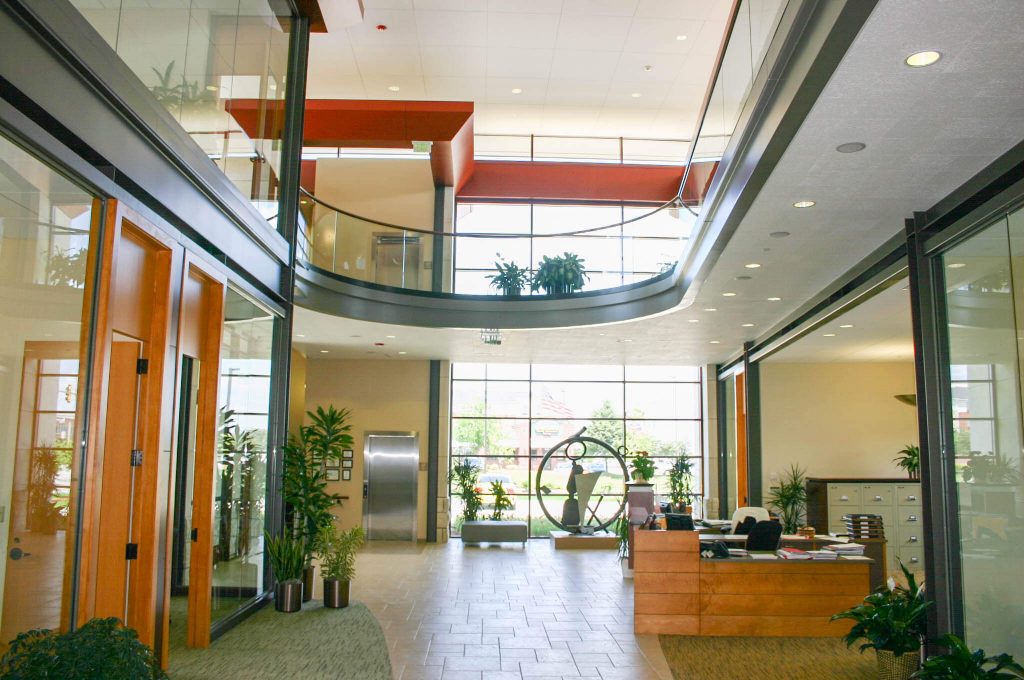About the project
This two story 12,000 square foot facility features a spacious lobby area with terrazzo floors, mahogany trim detailing and casework. Surrounding this space are private offices, meeting rooms, a break room and a teller line. Exterior finishes include a rain screen system with granite base, Indiana limestone wall panels, a monolithic curtain wall system and a standing seam copper roof.
Share this project
