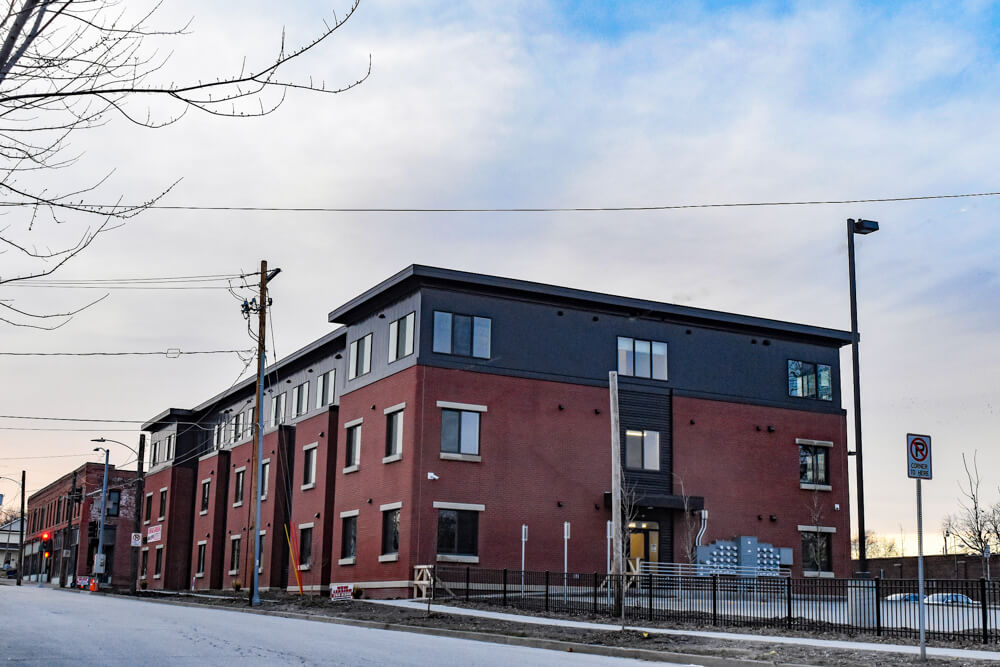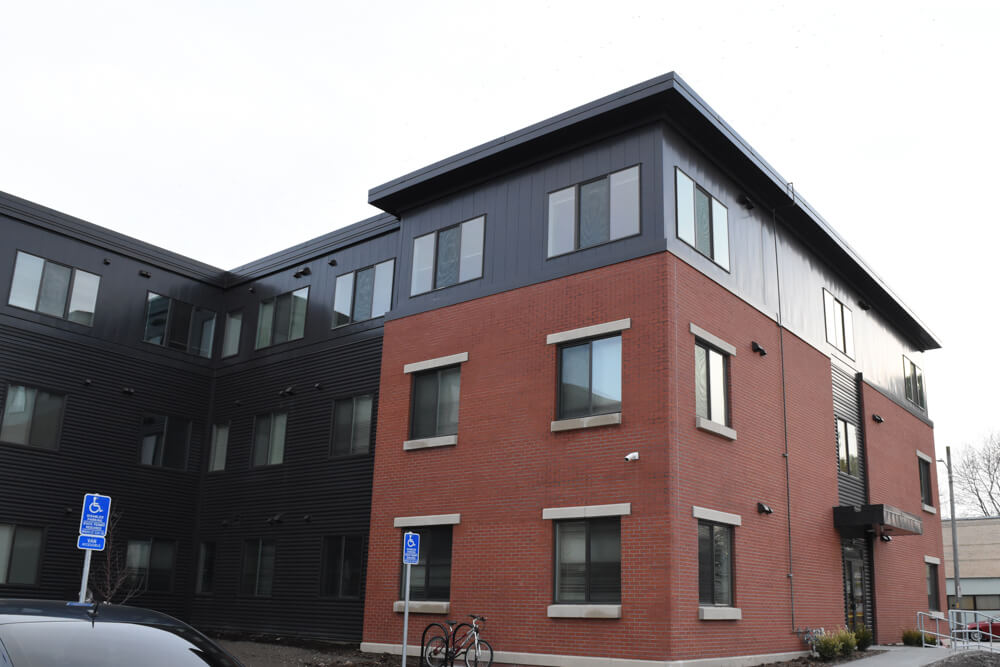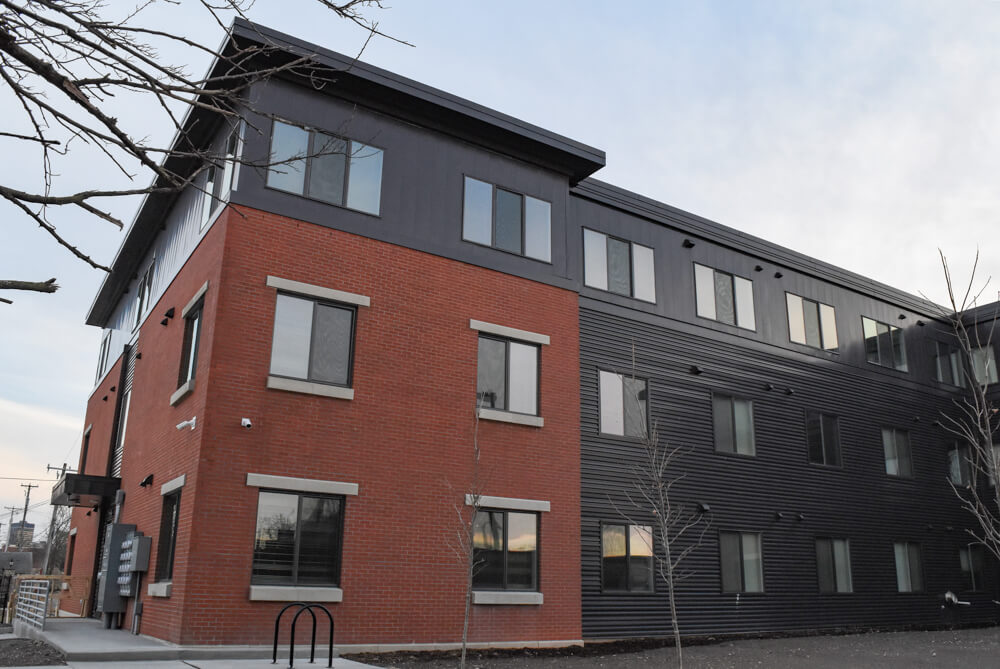About the project
With such a unique opportunity to provide desperately needed affordable housing in the Des Moines metro, we were excited to lend our construction expertise to this critical project. After months of preconstruction we turned over every stone to create a project which met the strict design guidelines and cost caps set forth by the Iowa Finance Authority’s Low Income Housing Tax Credit program as well as HUD’s stringent requirements. It took a lot of creativity, patience and hard work but at the end of the process we had a three story, 30-unit wood-framed apartment building that would serve some of Des Moines’ most vulnerable families and individuals.
The design needed to be contemporary but also blend in with the context of the neighborhood. Metal panels and red brick created a sharp exterior facade while the interior took advantage of natural light, recycled content for flooring and energy-efficient fixtures and appliances. The Hansen Company worked hard to help Anawim Housing and the design team find alternative materials and systems that didn’t diminish quality or performance while staying within the project’s tight budget.
Share this project


