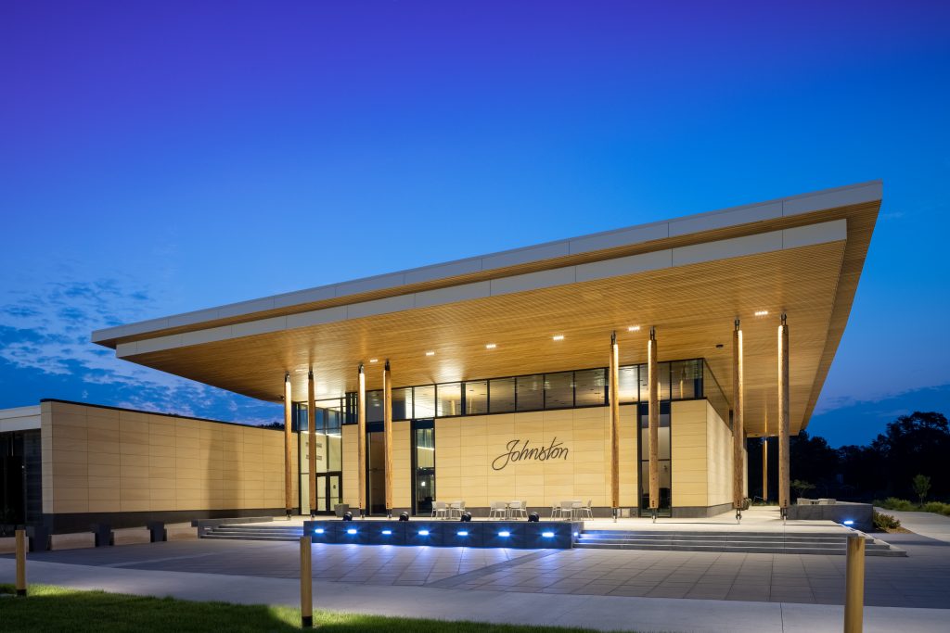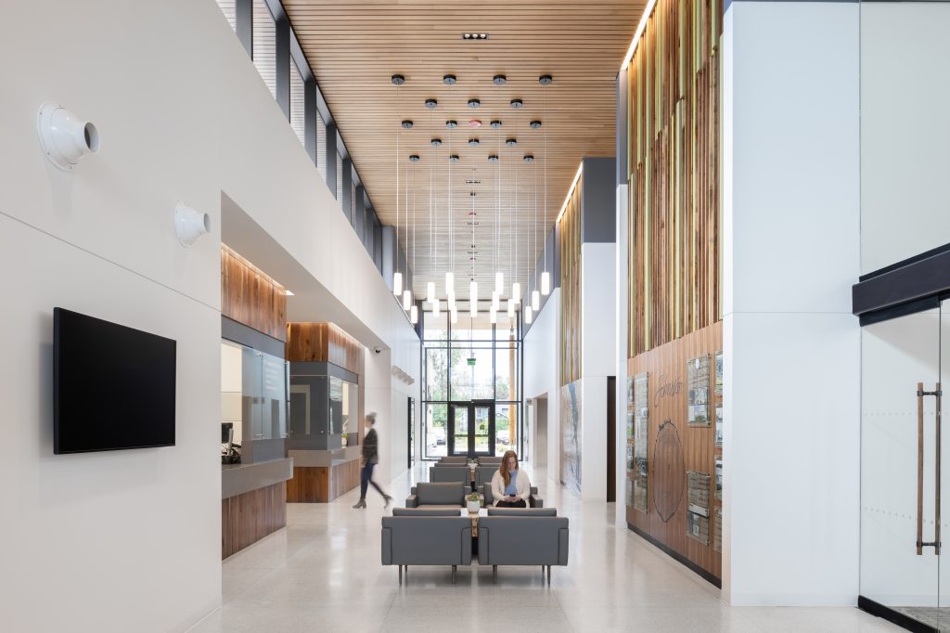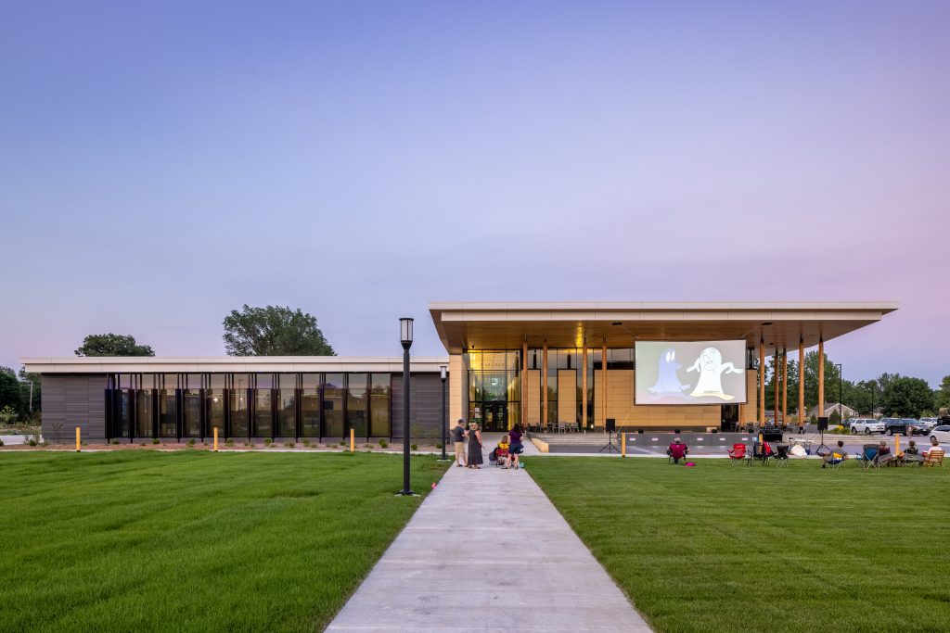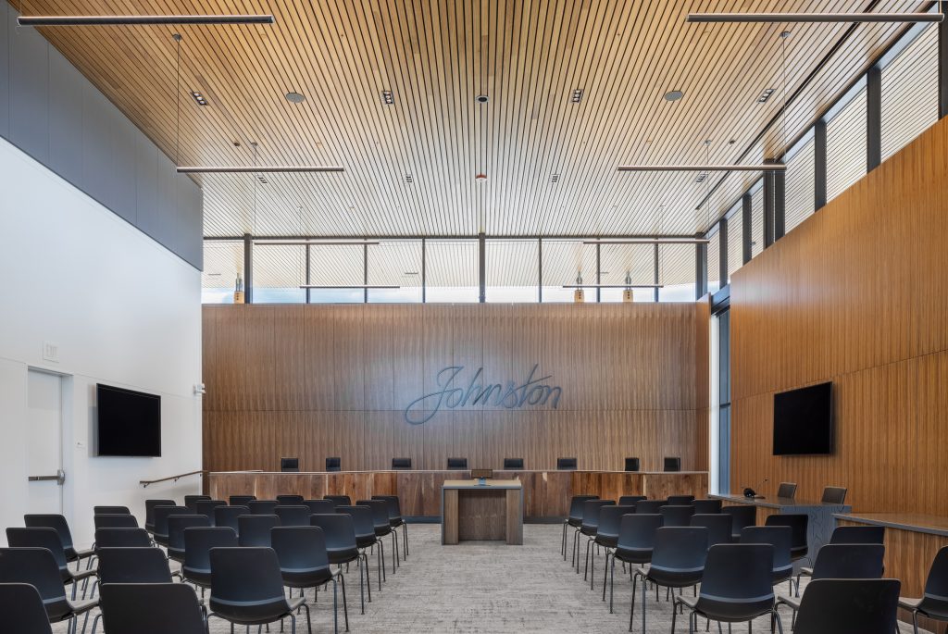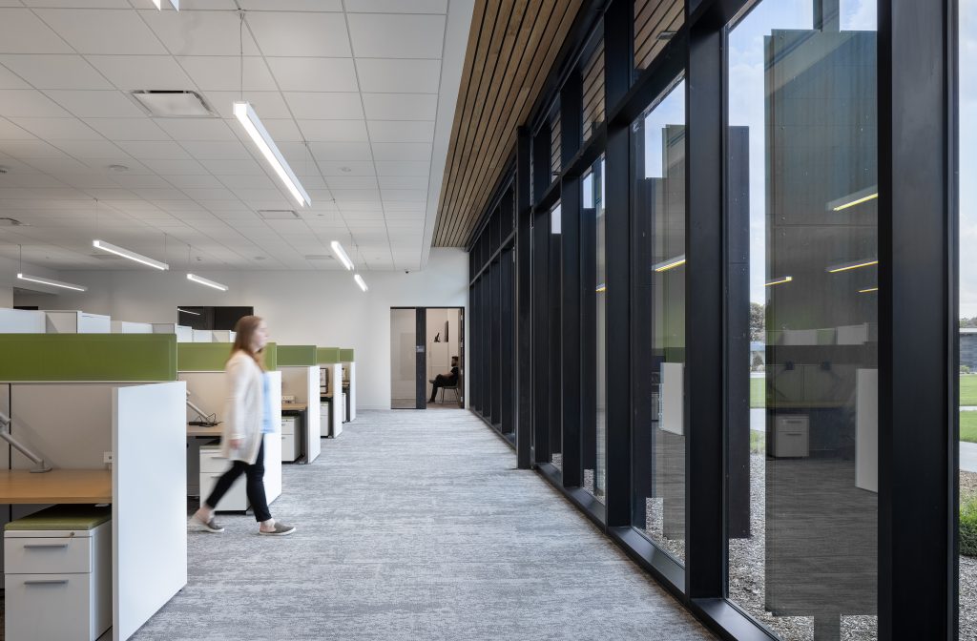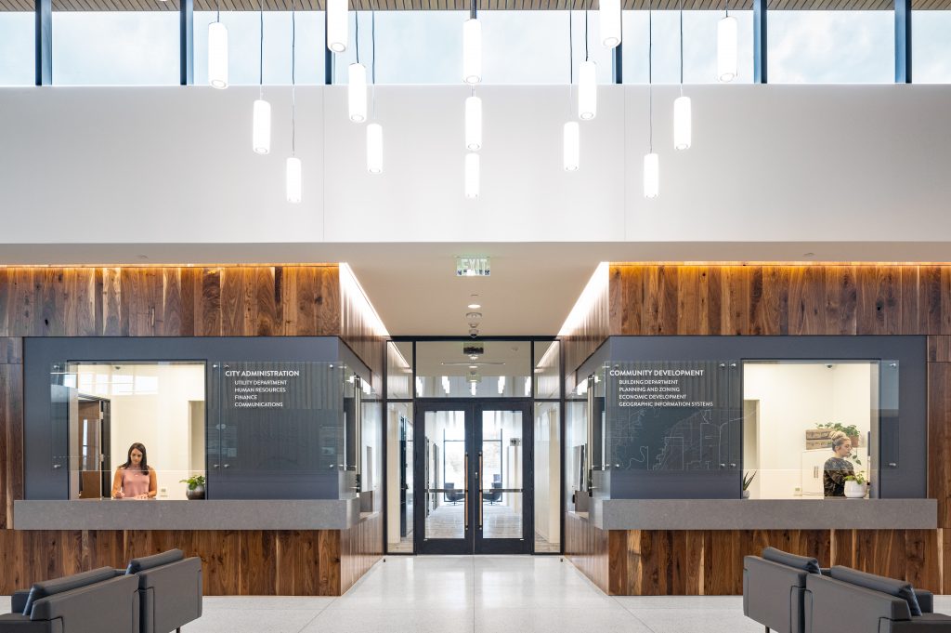About the project
The City of Johnston’s City Hall was established as the anchor to Johnston’s Town Center development. The facility offers an impressive material palette of limestone, wood and metal and was designed to serve city administrative functions as well as community and economic development. With construction culminating with the city’s 50th year anniversary, the building represents more than just government service and functionality. It signifies the dynamic history and successful growth of the entire Johnston community.
As such it was important that the new facility embrace sustainable design and construction. By utilizing solar panels, efficient wall systems, and sustainable construction methods to offset annual energy use; the project has a target of becoming the first City Hall in the Midwest to achieve Net-Zero Energy designation. Further promoting sustainability; the existing walnut, oak and ash trees were harvested from the site to be repurposed back into the project as trim and paneling.
The site for the City Hall has historical significance as well. Once the bustling Johnston Station stop on the Inter-Urban Railway, the site was a busy place of congregation, commerce and travel. In recognition of its geographical significance, its front doors open up to “The Yard”. The Yard is a sweeping lawn that will serve as a community green space, plaza and market designed to promote engagement with the community through its myriad of programming for concerts, festivals, farmers market, an ice rink and splash pad. Additional public amenities designed into City Hall further activate the surrounding parks, trails and neighborhoods. Johnston’s City Hall brings a whole new meaning to modern public administration and municipal facilities.
Share this project
