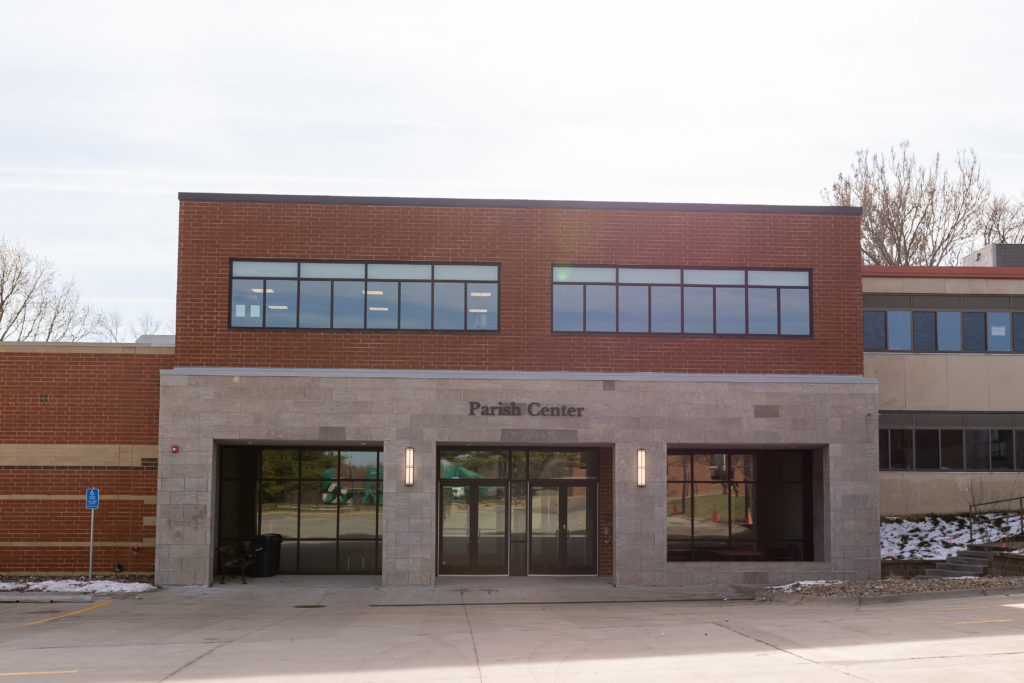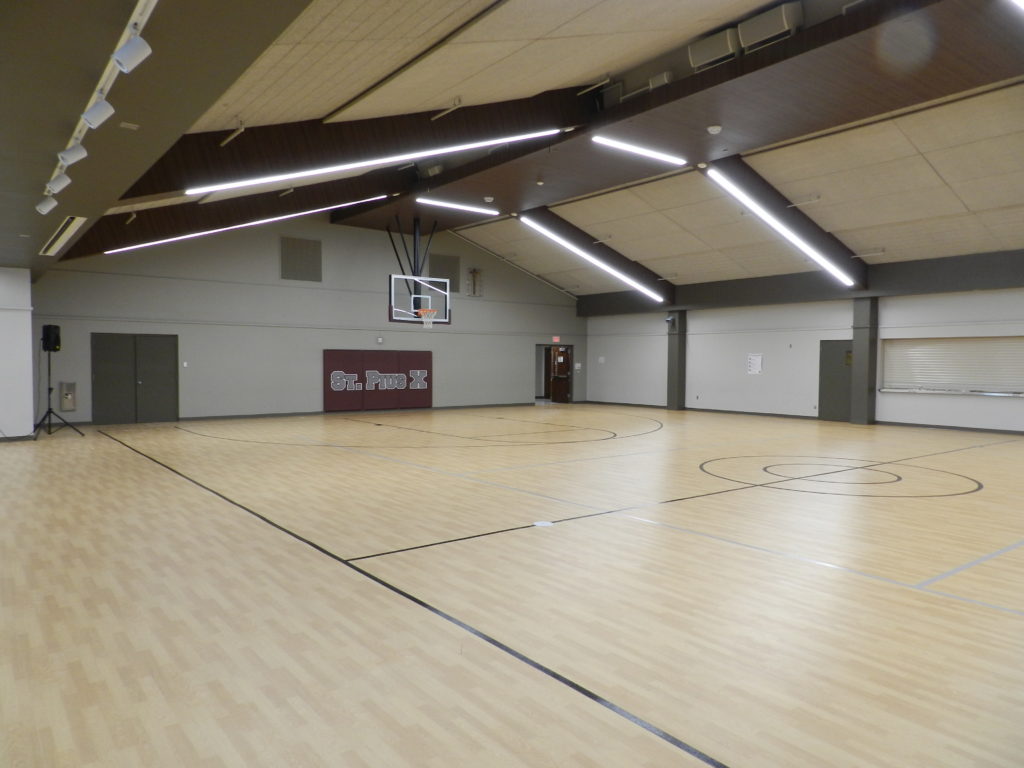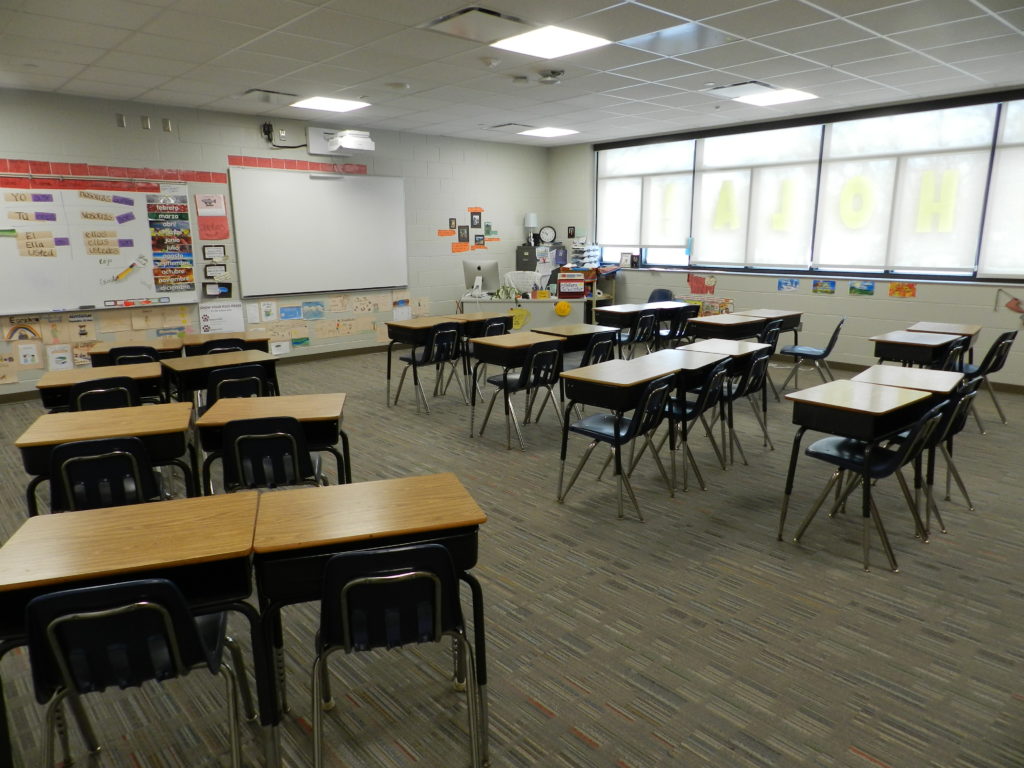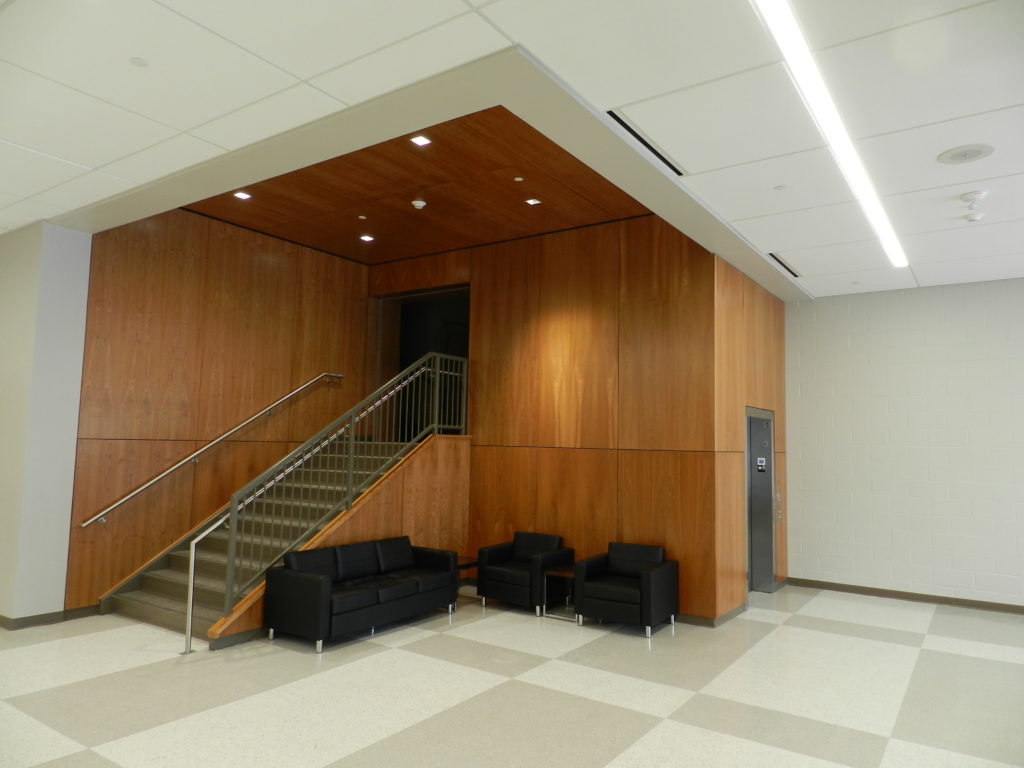About the project
After we completed a 28,000 sf addition for the church, St. Pius called on The Hansen Company for an addition and remodel of the school. This 22,000 sf project consisted of a two-story connector from the gym to the school along with the remodel of the classrooms, kitchen, and dressing rooms. An addition of bleachers and storage area was also part of the project. Careful coordination and planning was pivotal as a large portion of the work had to be completed while the school remained open. Constant communication between The Hansen Company, St. Pius, the design team, and our subcontractors was key to ensuring the safety of students and faculty and keeping the project on schedule.
Share this project



