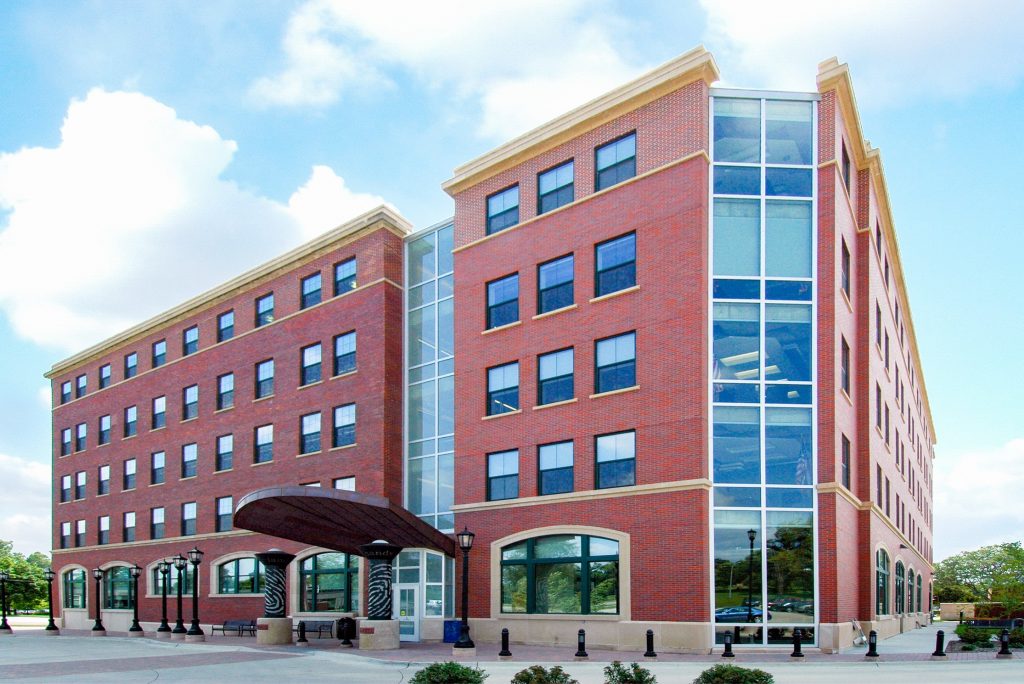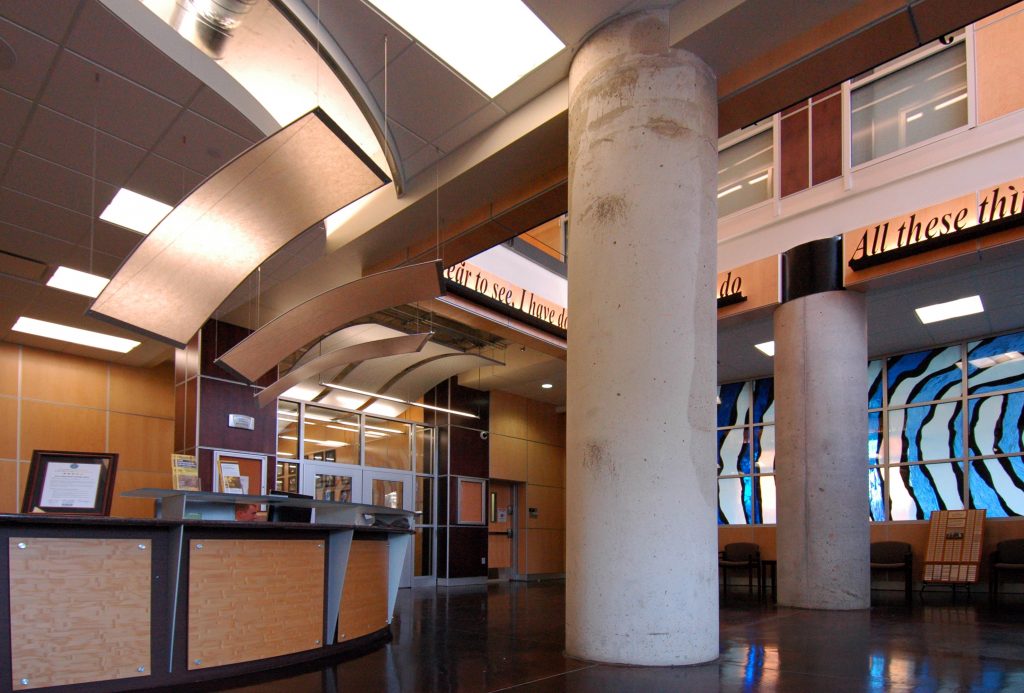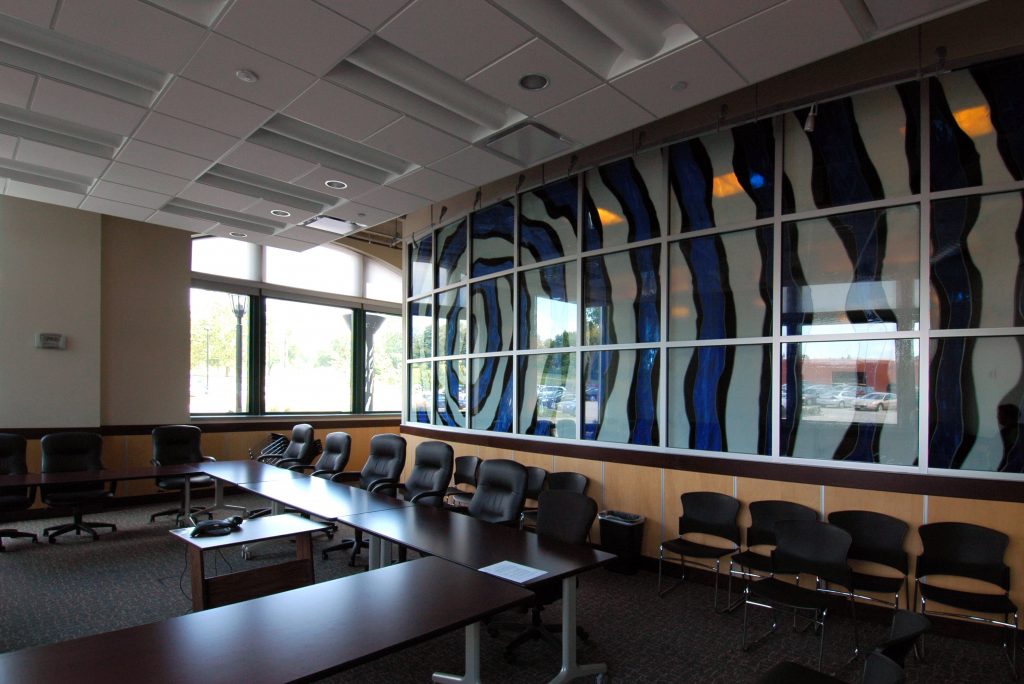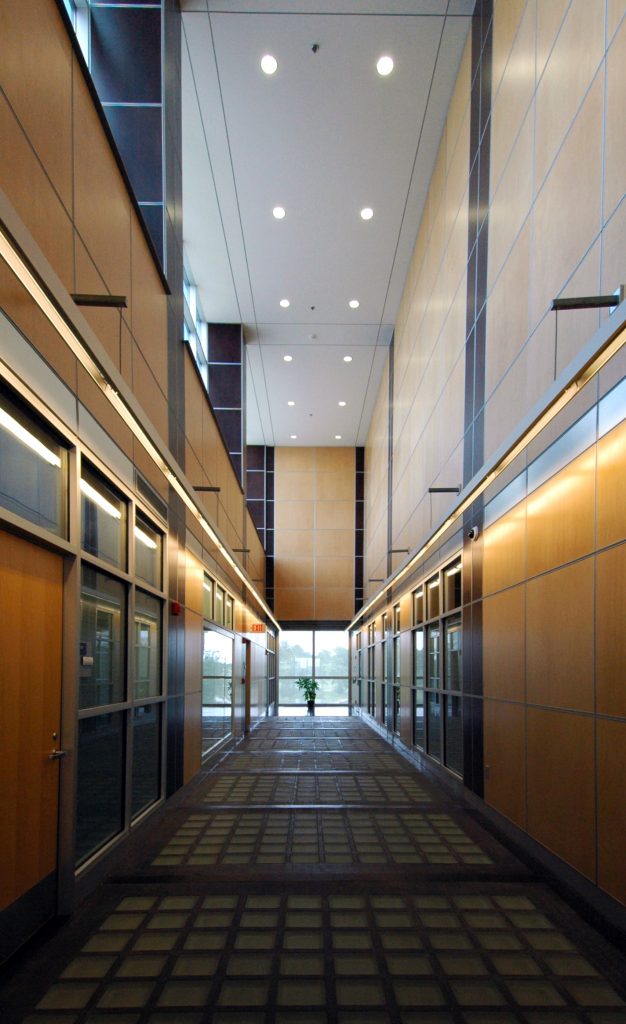About the project
Along with remodeling the existing 100,000 square foot office building, DPS’s new space included a five story, 50,000 square foot addition which mirrored the existing building and included a poured-in-place concrete structure. To match the existing building; limestone panels, terracotta base and cornice trim were removed and replaced. All windows were replaced to match the original windows as well. To complete the project, the building was topped out with a new copper clad mechanical penthouse.
Share this project



